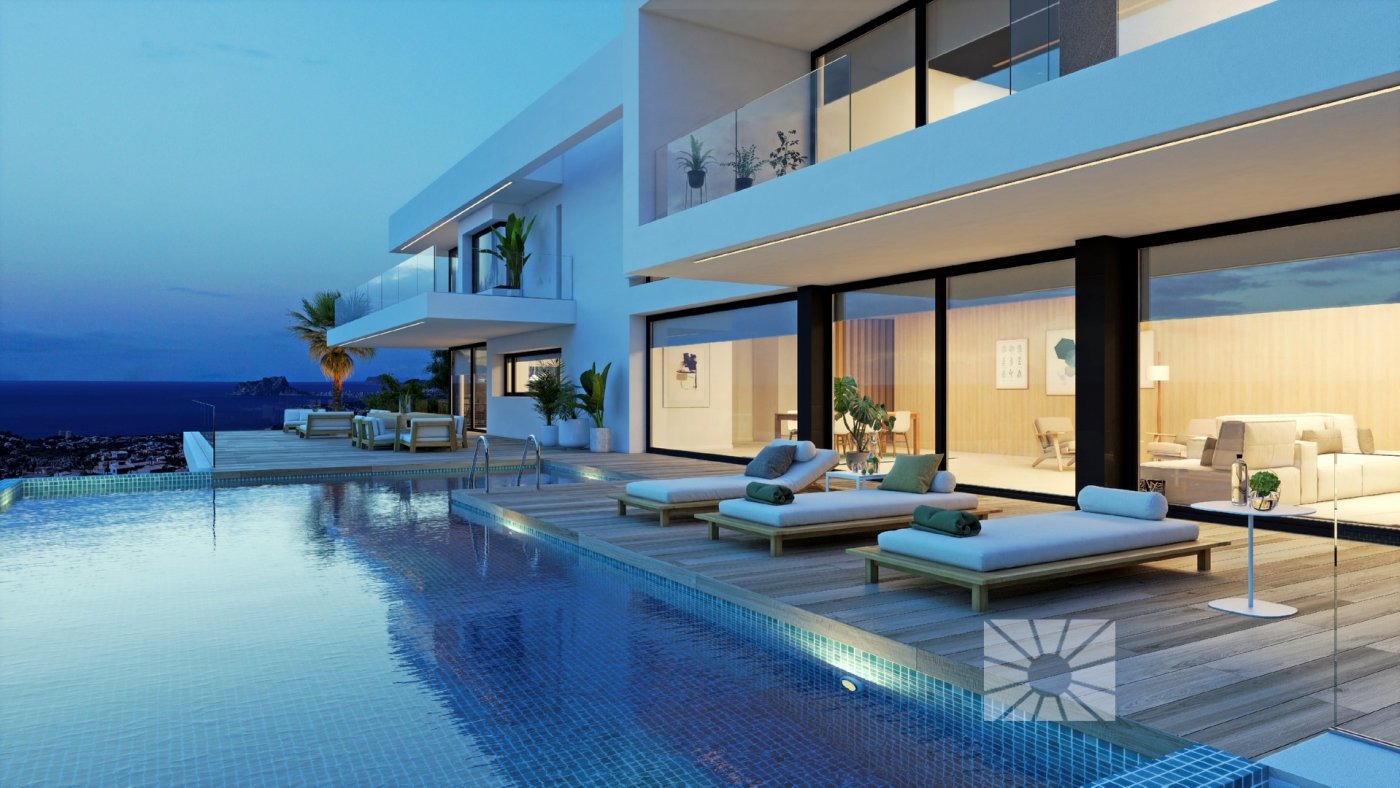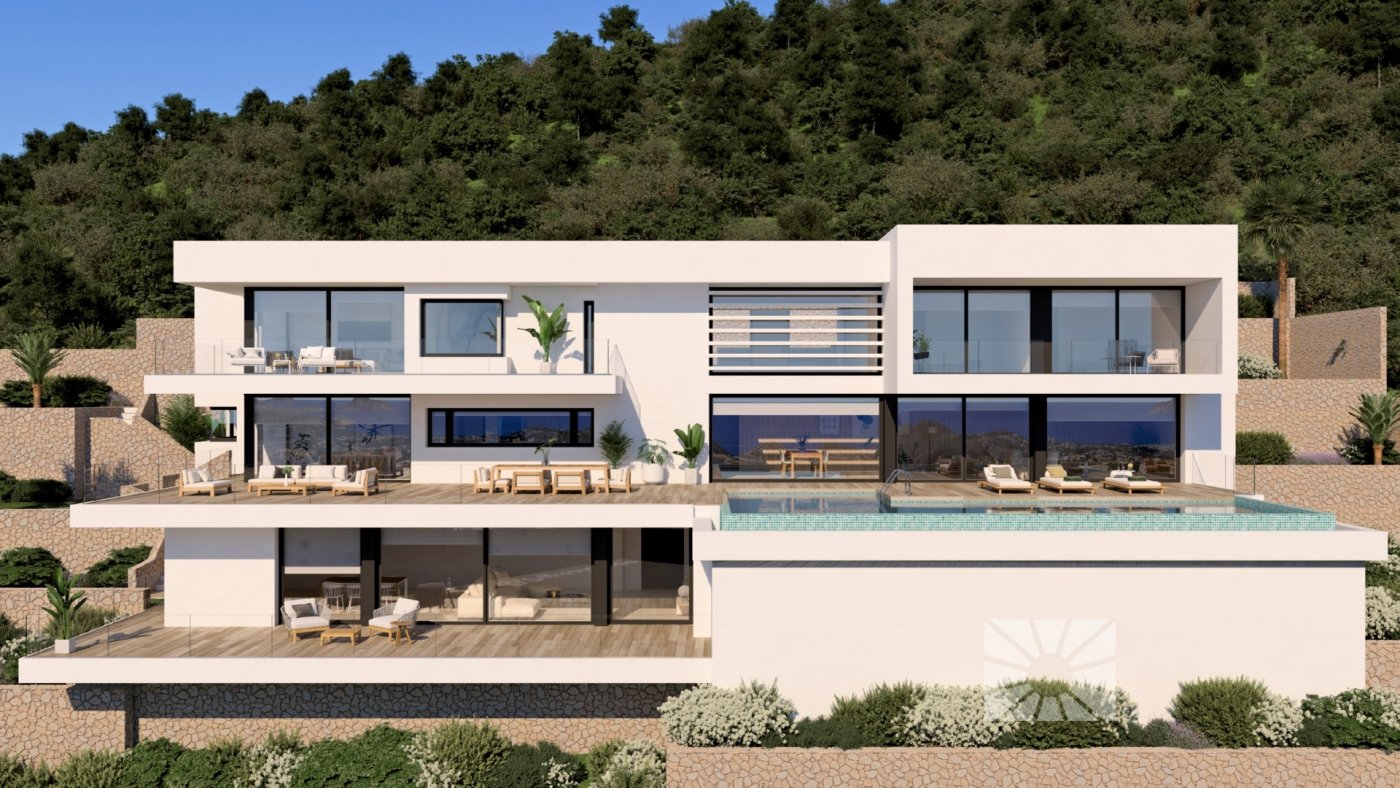Newly built luxury villa with spacious living spaces and sea views in Cumbre del Sol (Costa Blanca)
Villa for sale in Benitachell
5.428.000 €
Ref: SP0755_ESP
Description
Exclusive property with independent and spacious spaces, designed exclusively on a plot of 2,000 square meters, has 4 bedrooms and 5 bathrooms and the possibility to expand in one more bedroom.
It has unique features, all rooms are spacious and bright and have their own bathroom. The master bedroom is completed with a dressing room, large terrace and an en suite bathroom with bathtub in which you can relax watching the sea. The day area is the ideal place for your guests, its spacious living room includes a dining area with sufficient capacity for a large family. This area has double height and the slats in the upper window give it brightness and greatness.
In the kitchen, where we find another dining room, the views are the protagonists thanks to the glazed walls that give it a pleasant warmth. Both the living room and the kitchen give access to an impressive terrace with solarium and chill out area that are completed with a large infinity pool with jacuzzi.
The lower floor surprises us with an extra space, which can be used for an apartment with room, bathroom, dining room, terrace and porch.
Covered parking for 3 cars, lift on 3 floors, which give it great comfort and functionality. In addition to extra spaces where you can design play or study areas, offices or even an extra lounge.
Included in the villa:
Private plot and fenced,
Garden,
Swimming pool,
Parking,
Decoration project with technical lighting,
Heating by underfloor heating,
Preinstallation Ducted air conditioning,
Kitchen equipped with appliances: Integrated combined refrigerator, Independent multi-function oven with timer, Independent Touchcontrol hob, Decorative hood, Microwave for free installation
Homes that enjoy all the services that a consolidated urbanization such as the Cumbre del Sol offers, with a shopping area with supermarket, hairdresser, pharmacy, bars and restaurants, Lady Elizabeth Junior School and a diverse range of sports with tennis and paddle courts, hiking trails, horse riding centre, beach and bays with beach bars.
Features
General
Surfaces
Status
Equipment
Qualities
Price
5.428.000 €
5.007 €
Mortgage
MONTHLY FEE
18.774 €
Total amount
Property + expenses - entrance
4.738.944 €
See breakdown
The results are indicative and not binding and are calculated on the basis of the data entered.
Energy certificate
|
CALIFICACIÓN ENERGÉTICA
|
Consumo energía kW h / m2 año |
Emisiones CO2 kg CO2 / m2 año |
|---|---|---|
| A | ||
| B | ||
| C | ||
| D | ||
| E | ||
| F | ||
| G |


























