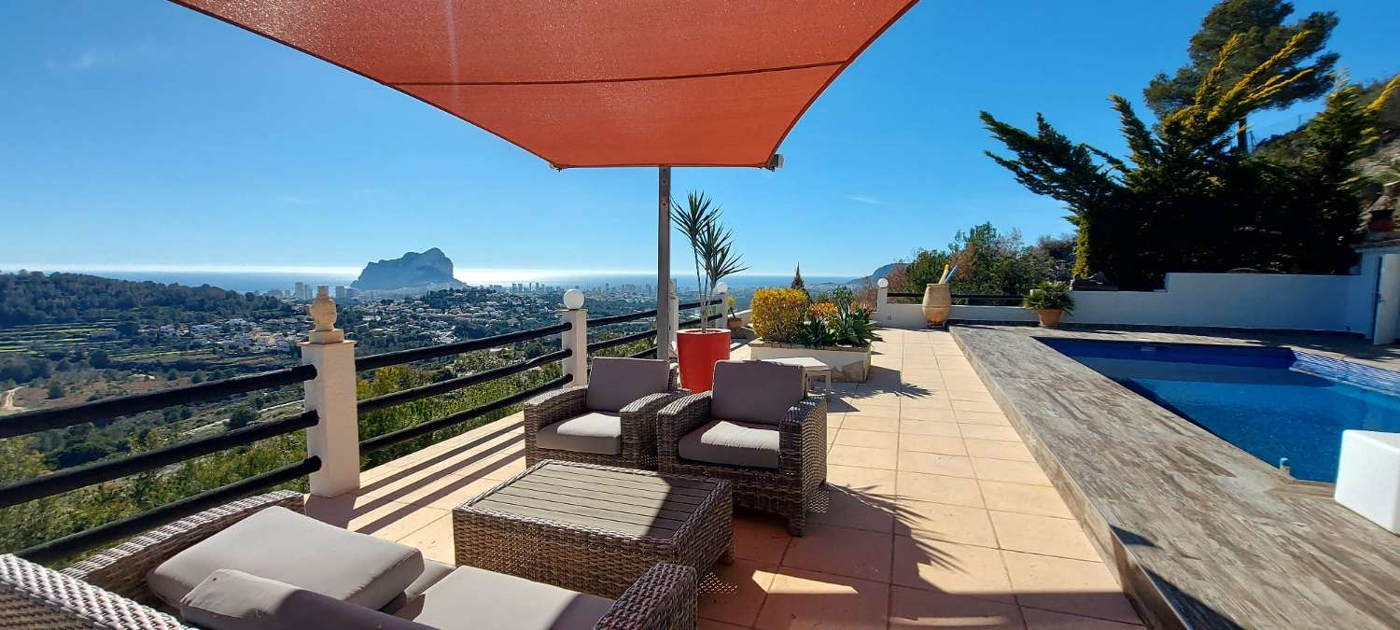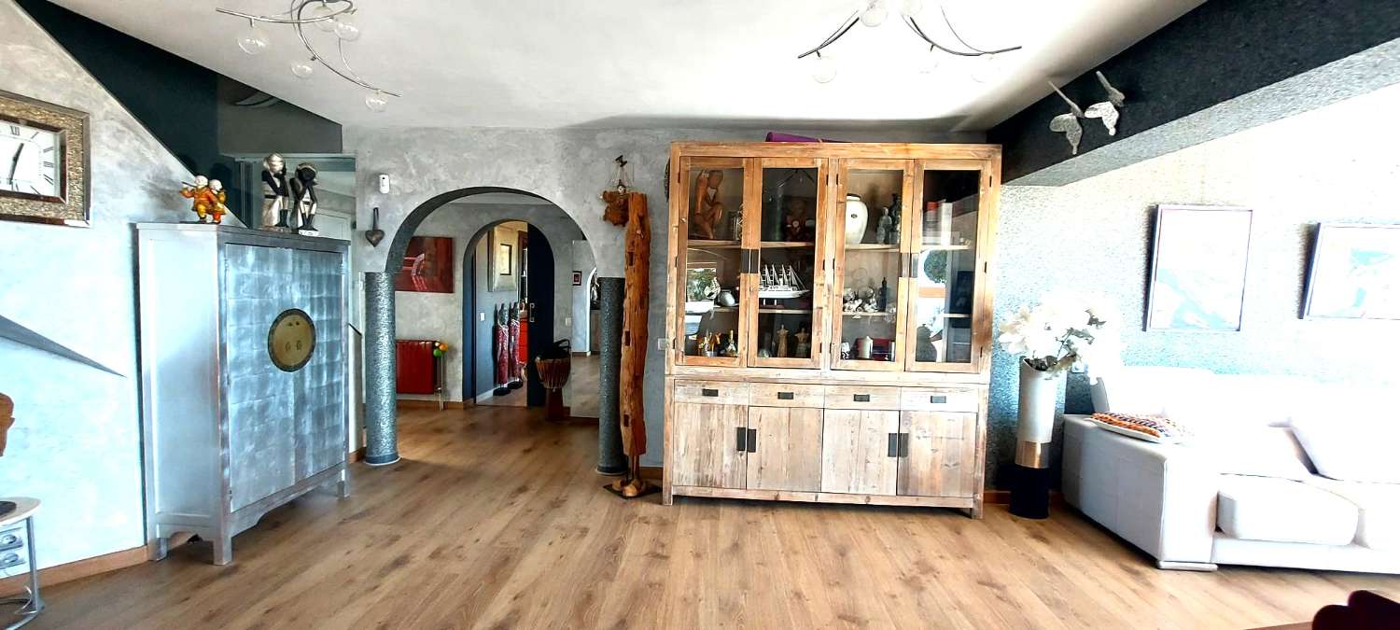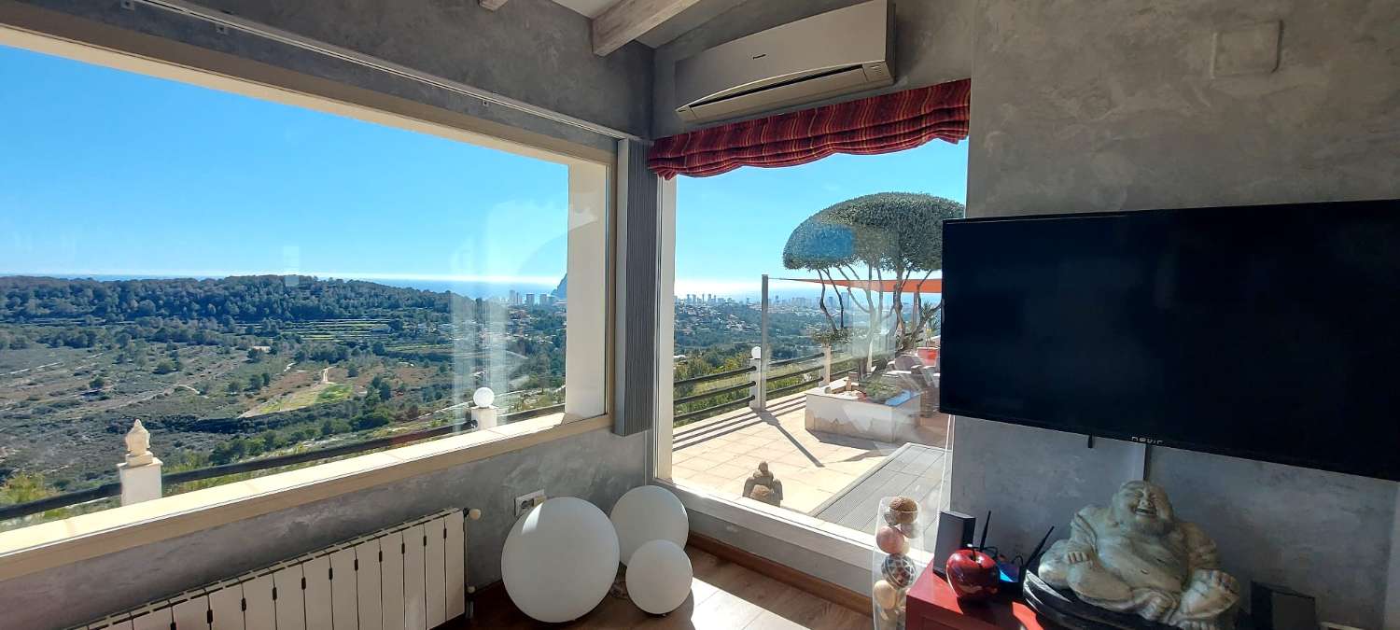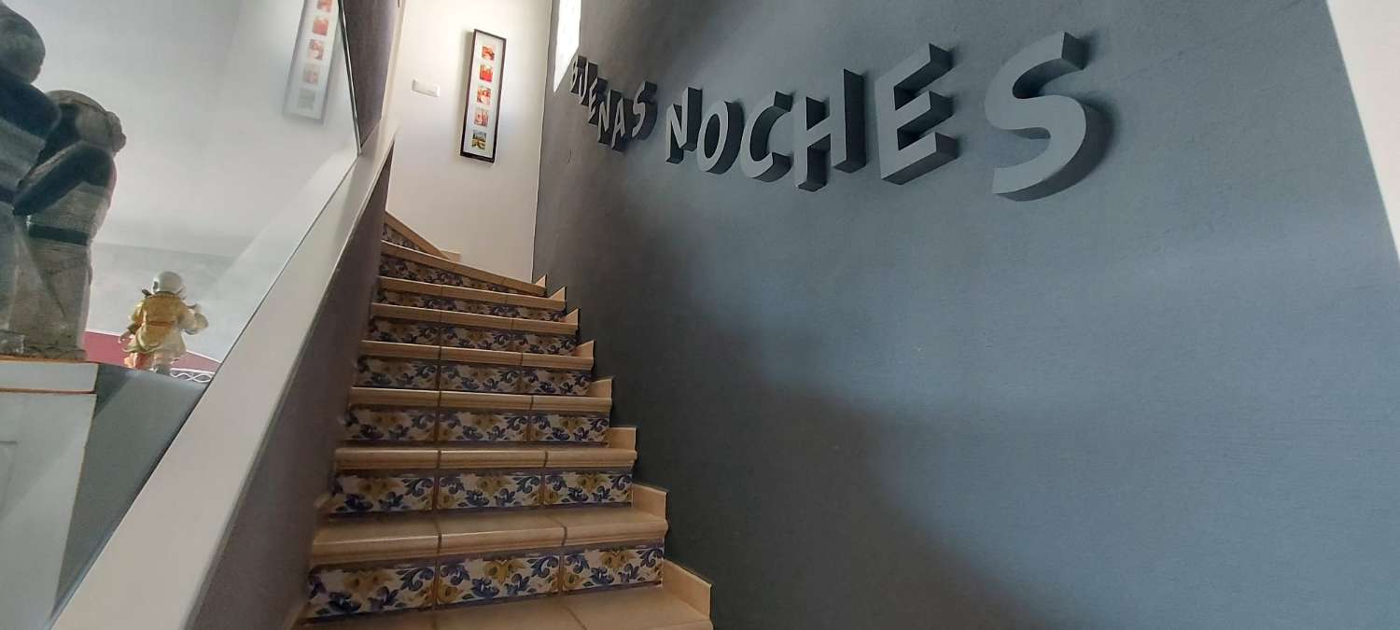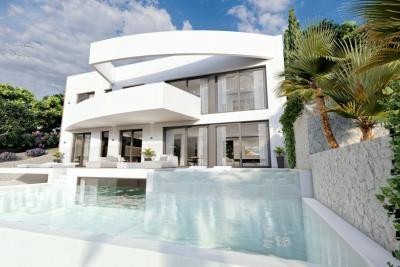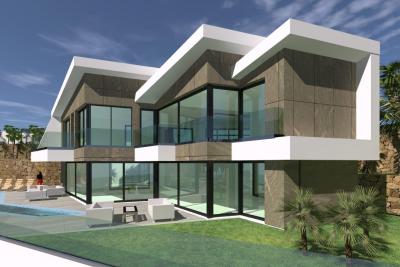1.595.000 €
Ref: V-4108
Description
Villa for sale in Calpe, located in an established residential area, 5 km from Calpe's town center and its magnificent beaches, all kinds of shops, medical services, and a wide range of leisure and dining options.
The villa has been completely renovated in a blend of modern and Mediterranean style and enjoys magnificent and incredible panoramic views of the sea, the Peñón de Ifach, and all of Calpe. Very bright (south-facing) and extremely private.
The villa was built on a large 2,100 m2 plot and has a constructed area of 184 m2. Distributed over 2 floors:
- On the main floor, we find the porch and a spacious entrance hall, a master bedroom with an en-suite bathroom and ample closet space, a storage room/pantry, a large living-dining room/kitchen (65 m2), and a porch that connects to the impressive 216 m2 outdoor terrace with an 8x4 meter rectangular pool, a wooden porch with a chill-out and relaxation area, an outdoor shower, a toilet, a summer kitchen and barbecue, a laundry room/machine room, and a storage room that also serves as a fourth bedroom. The upper floor is accessed via an internal staircase.
- On the upper floor, we find the hallway, 2 spacious and bright bedrooms, and 1 bathroom with a shower.
The villa has recently been completely renovated and stands out for its views, its light, its tranquility and privacy, and its magnificent outdoor areas.
It is equipped with central heating (an aerothermal heat pump system that offers the highest efficiency and best performance) and air conditioning. It also has a large outdoor parking area for two vehicles (sail-covered), strategically located next to the main entrance. The low-maintenance garden, abundant with plants, has a waterfall in the pool area, and a chill-out terrace to enjoy the more than 300 days of sunshine a year that Calpe offers.
We invite you to experience this magnificent villa. You won't be disappointed.
Features
General
Surfaces
Status
Equipment
Services
Qualities
Price
1.595.000 €
8.668 €
Mortgage
MONTHLY FEE
---
Total amount
Property + expenses - entrance
---
See breakdown
The results are indicative and not binding and are calculated on the basis of the data entered.
Energy certificate
|
CALIFICACIÓN ENERGÉTICA
|
Consumo energía kW h / m2 año |
Emisiones CO2 kg CO2 / m2 año |
|---|---|---|
| A | ||
| B | ||
| C | ||
| D | ||
| E | ||
| F | ||
| G |
Situation and surroundings

